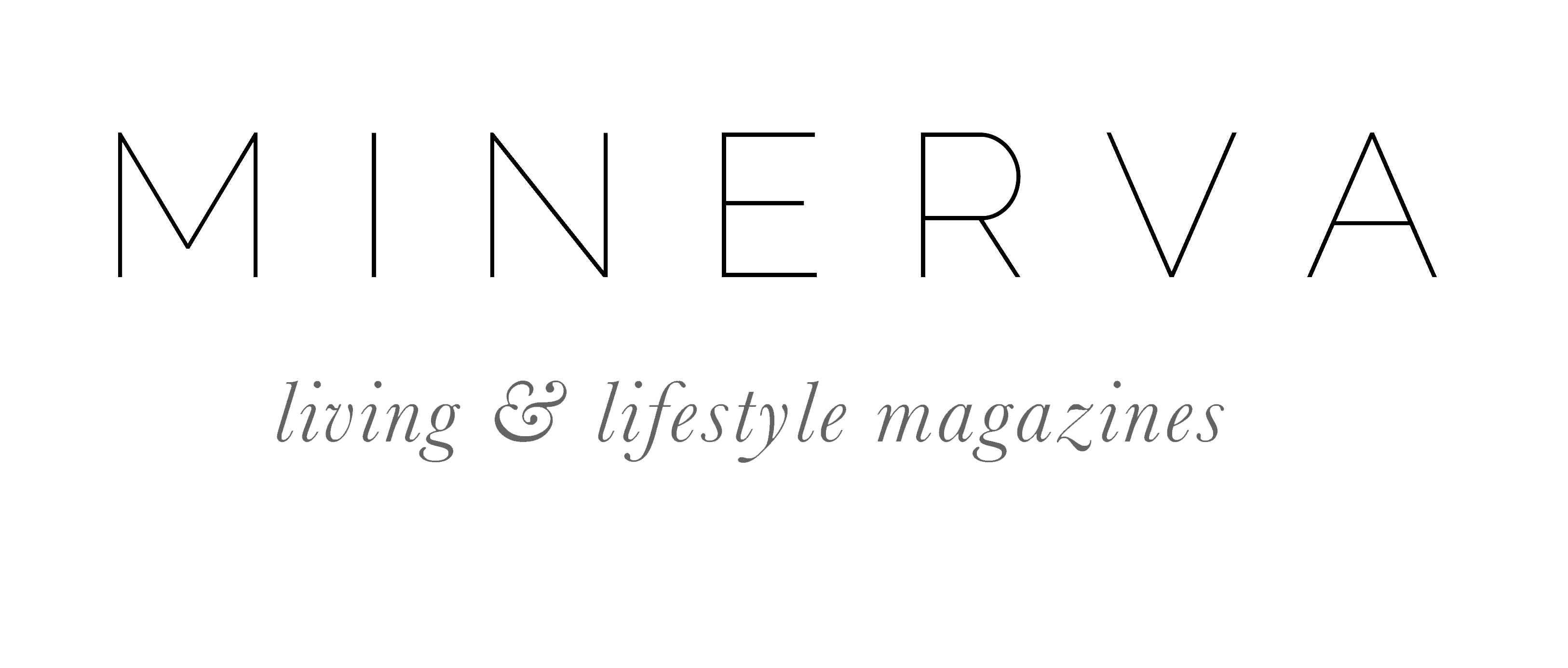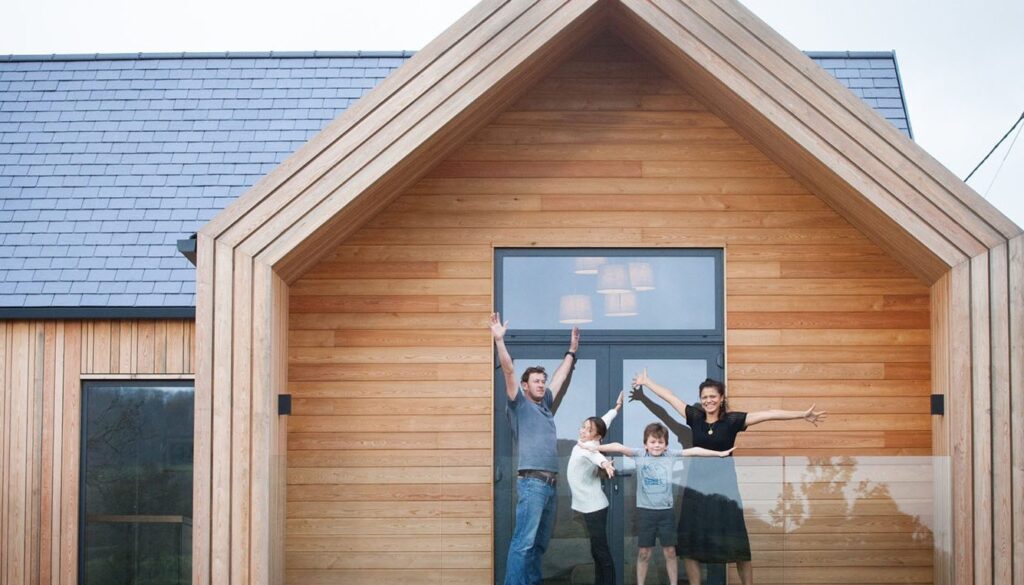HOUSE & HOME: A new build success story with Kitchen Kind
A new build success story in midst of a global pandemic. Kitchen Kind have helped this family to truly make their kitchen ‘the heart of the home’
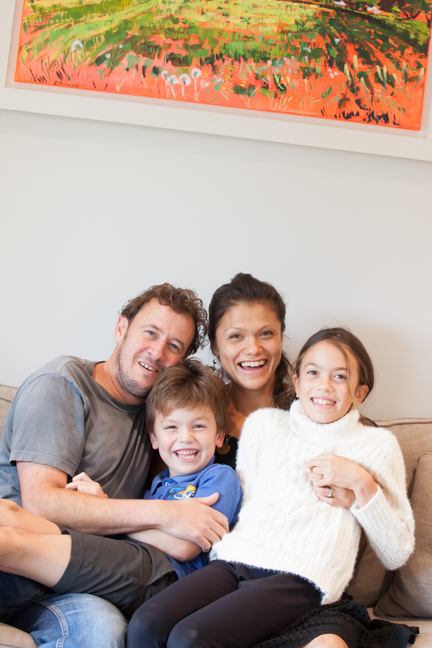
Home Lowdown
The Property: SIPS Structure, Siberian Larch, Cladding and Limestone walls.
Location: Nestled in the outskirts of a sleepy North Dorset Village.
Duration: 9.5 months during 2020 inclusive of a 6-week national lockdown!
Rooms: Large family Kitchen / social area, snug, home office, utility with washroom, 4 bedrooms- master with ensuite, walk in dressing room and balcony and an artist’s studio!
Architect: David Drummond of ‘Drummonds Architecture’ in his signature style showcasing modern building methods.
The house itself was designed by their friend and architect David Drummond of Drummonds architecture in his signature style. Using modern building methods such as the SIPS structure, clad in Siberian Larch and local limestone walls on the ground floor, large aluminium windows and doors and detail in anthracite grey, a sleek and modern look has been achieved, and a light filled living area has been created.
The build took just over 9 months – considering the country locked down for 6 weeks in March and April, is pretty quick. The heavy rainfall at the beginning delayed the digging of the foundations at the start of January but as soon as they were complete and the dolly block in place, the SIPS structure flew up in under 3 weeks. The beauty of the SIPS is that the builders were then able to work on the inside and outside of the house simultaneously – so windows, doors, plumbing, and electrics were all going on as the bricklayers and carpenters were working on the outer shell.
As you would expect there were of course ups and downs during the build. The torrential rain at the beginning and ends of the build making the clay ground impenetrable. There were hurdles to overcome with landowners, water, and electricity companies.
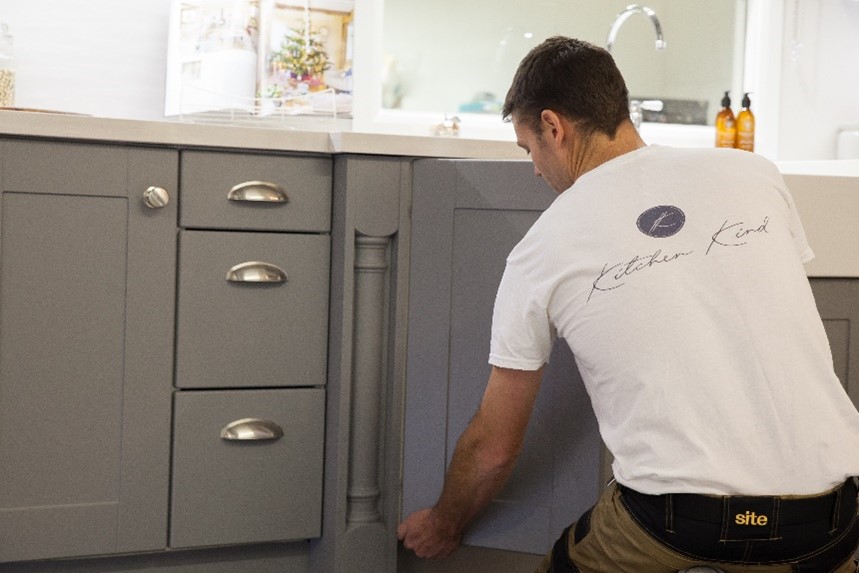
But those hitches aside, there were wonderful highlights one of which was undoubtedly when they saw their new kitchen installed and for the first time the building site began to resemble a home. Being able to envisage themselves in their kitchen gave them a glimmer of what family life would become once the project was finished. Other highlights for Paul and Erica included the slate roof going on and the glass balustrade on the front balcony being fitted and overall, the sense of achievement of having managed the project themselves and having been so hands on was the biggest highlight for them.
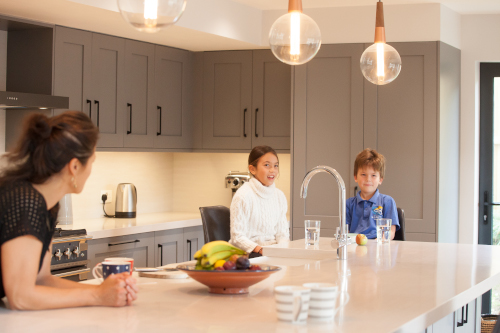
For Paul and Erica, the kitchen is the hub of their busy home. The kitchen is a hive of activity in their family life and a space where they love to entertain. They knew they wanted a big island with seating incorporated in the design of the kitchen as a fun feature for the children and as a focal point when entertaining friends, allowing them to socialise whilst cooking at the same time. The kitchen/ living area is also a place where the family can relax and with bi-folding doors and large windows to the south-west facing end of the house the kitchen is flooded with stunning natural light in the daytime. By night, the downlighters, pendants and dimmable under-cupboard lights can all be used to create a warm relaxing ambiance and show off the beauty of the kitchen. The focused, atmospheric lighting is from the lighting people www.lightpeople.co.uk
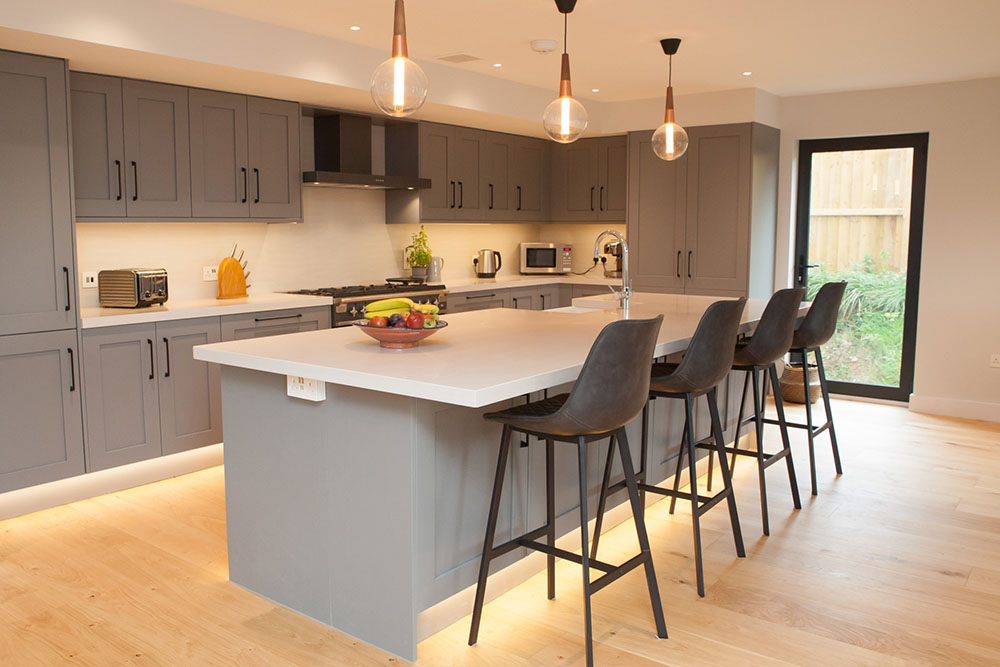
Paul and Erica wanted to create a gorgeous living space that centred around their family. They can sit and chat around the kitchen island and there is plenty of room for everyone to get involved the cooking, washing up and putting away bringing the family together before, during and after mealtimes.
The sink and the dishwasher are in easy access of the cupboards where the children can get involved and unload the pots and pans without them all being cramped in a small space. Their kitchen features so much worktop space that the family can enjoy all the different functions of a kitchen – coffee making, cake baking, sushi rolling – without having to put away kitchen appliances and machines or drag them out of an awkward cupboard. Erica is particularly proud of her bin drawer with a special shelf for putting the bin liners on! But that is what the kitchen is all about ensuring it works specifically for an individual’s needs.
Erica is a keen cook which means she has many spices and various pots of ingredients, so the pull-out larder is perfect for her to have easy access and it accommodates all different shapes and sizes of bottles and packets. The children can reach their breakfast cereal and she can sort through her chilli flakes, mirin, and sumac with ease!
The limestone surface is beautiful and really packs a punch on entrance to the kitchen. It is easy to keep clean, as are the limestone splash backs which finish the kitchen perfectly and make it look smart and seamless. The gap between the counter tops and the island was discussed at great length as they had a bottle neck in their old kitchen. Just over 1200mm (1230) was finally decided upon – giving a lovely feeling of space in the high traffic part of the kitchen.
Why Kitchen Kind?
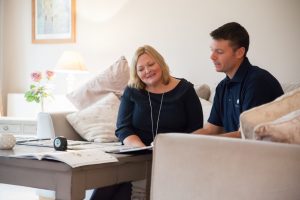
In their own words, Paul and Erica chose Kitchen Kind based on the personal service and range of great quality products at incredibly competitive prices. For them it was a no-brainer. They visited the Kitchen Kind showroom and met Becca and John and there they got to touch and looked at all the products. They felt they were in safe hands.
“The service is exceptional.”
Paul and Erica had quotations from other larger kitchen companies which were either much more expensive or not quite as high quality. Having the access to Becca and John so directly was a great help and comfort for them as the kitchen was for their family home the project was close to their hearts.
“The communication was clear and timely. Great customer service with lovely personal touches! The installation was surprisingly quick – John worked relentlessly in such a focussed way to produce such a dazzling finish on the countertops and measured everything else so that it all looked straight out of the showroom.”
The transformation from grey dusty building site to shiny new kitchen was sensational.
“Now our kitchen is complete we are sitting down to eat as a family much more. The kids are more involved – they have started to cook – it is just so easy for them now as everything has a place. It is easier to be neat and tidy because there is so much storage – and when it is all straight, it looks amazing! Homework is also attempted at the counter so we can help whilst doing things in the kitchen. And obviously the island is a great thing to run around, and around, and around!!”
